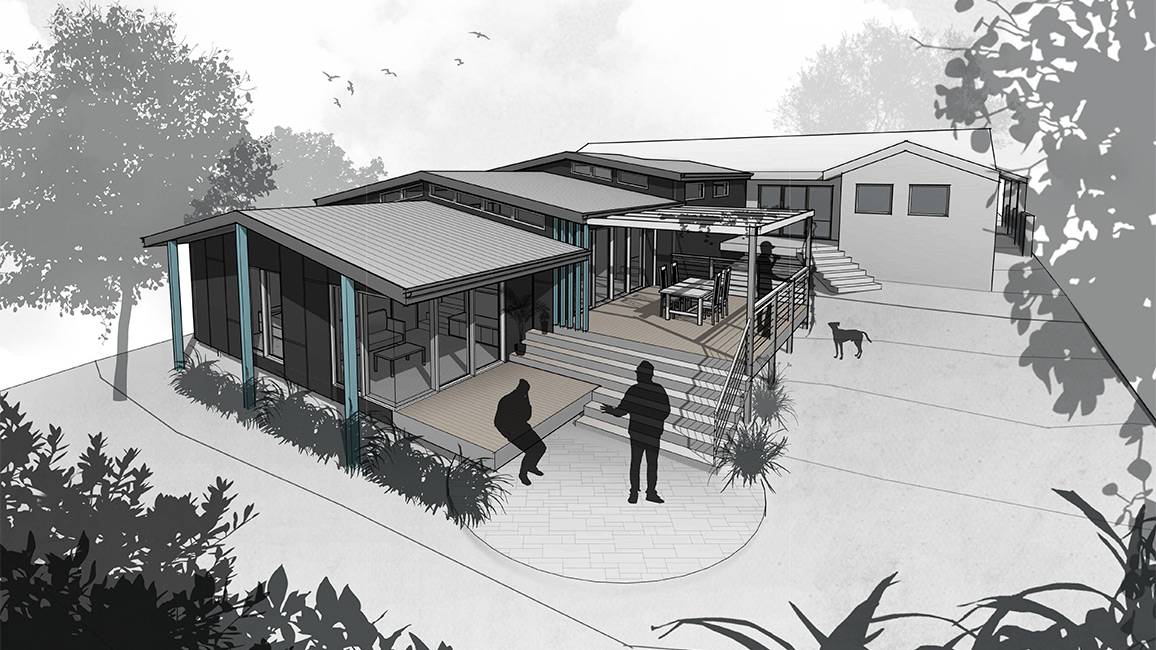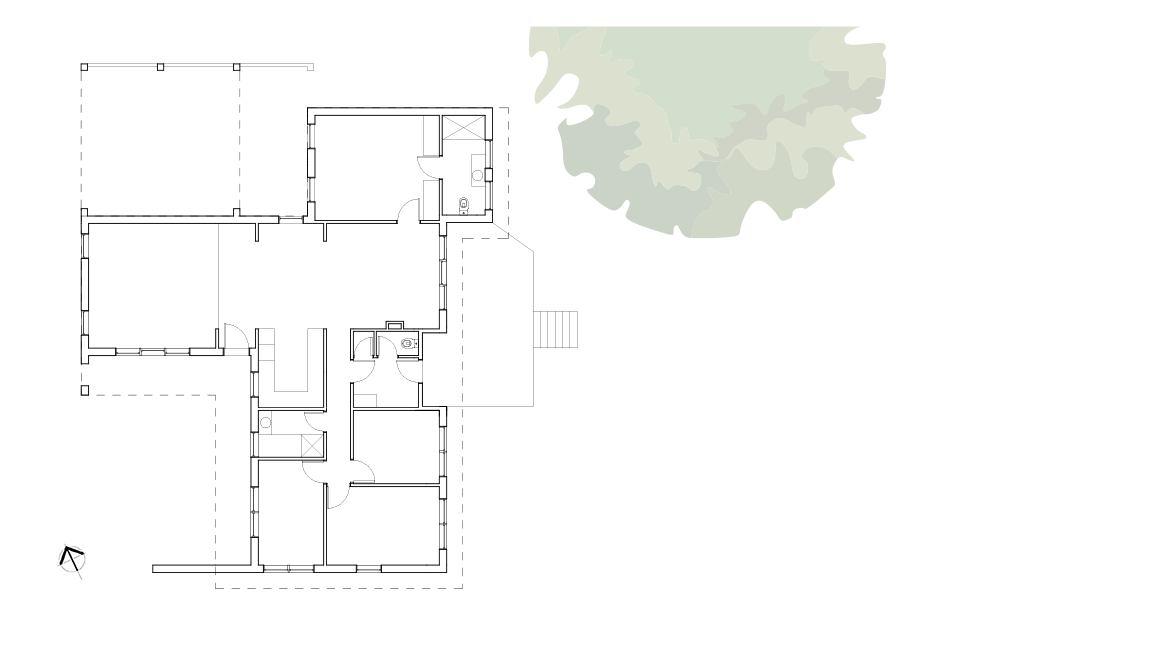Stepped Sanctuary
Next project
The brief was to provide enough additional space to allow for a multi-family household under the one roof. With the existing house left largely untouched, a new communal laundry space is used to connect the old house with a new self-contained wing. In response to the site contours and northerly aspect, the extension is divided into three sections, each stepping further down the slope to maintain a low profile and provide more opportunity for northern clerestory windows. The spaces within reflect a progression from communal to private, each step deepening the sense of sanctuary and seclusion.


